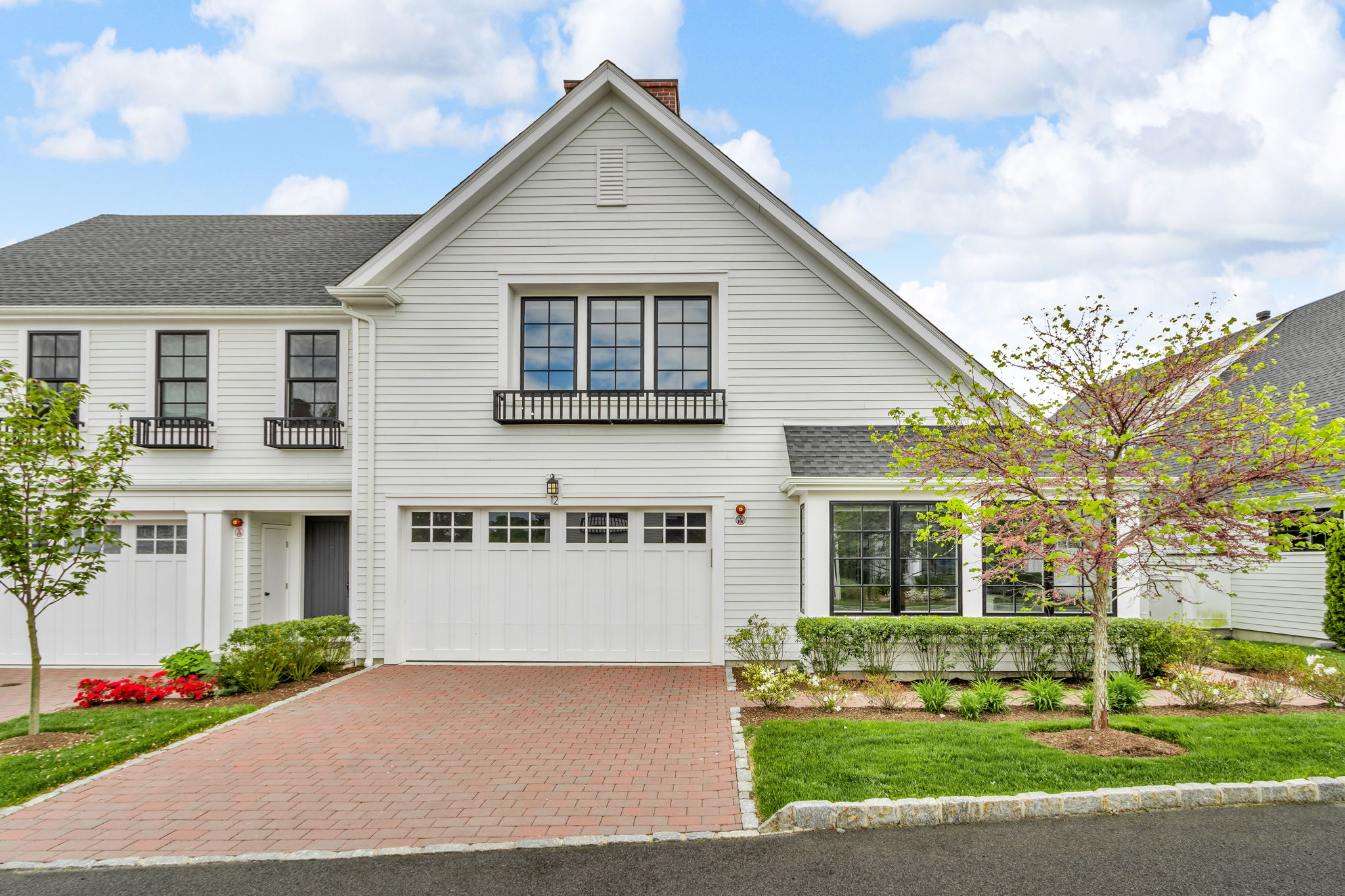Details
Presenting the Chestnut model at Kingfield—sunny, modern, and meticulously designed. This highly sought-after end-unit showcases one of the community’s most desirable floorplans, featuring a dramatic main-level den and an open layout filled with natural light. The gourmet chef’s kitchen opens to a bluestone terrace and includes a built-in pantry/bar with a large wine refrigerator and refrigerator drawers. Additional highlights include an expansive upper-level laundry room, upgraded hardwood floors, and custom up-and-down window treatments throughout. Thoughtful upgrades are found throughout the home, which also offers exceptional storage—including a stunning 1,500-bottle wine cellar and full bath in the finished lower level (812 sq. ft. included in total square footage), along with a two-car attached garage.
Enjoy effortless living with the maintenance-free lifestyle of the Kingfield Homeowner's Association, which covers exterior maintenance, snow removal, and landscaping. Kingfield’s state-of-the-art amenities include a clubhouse with a clubroom, lounge, fitness center, outdoor heated pool and spa, a scenic 0.5-mile walking path, and a playground—all within the Village of Rye Brook and the highly ranked Blind Brook School District.
Additional Features: Dressing area, marble bath, storage, 2-car attached garage.
-
$1,700,000
-
3 Bedrooms
-
3.5 Bathrooms
-
3,606 Sq/ft
-
4 Parking Spots
-
Built in 2020
Images
Videos
Floor Plans
3D Tour
Contact
Feel free to contact us for more details!
